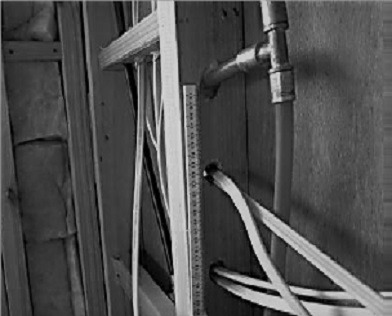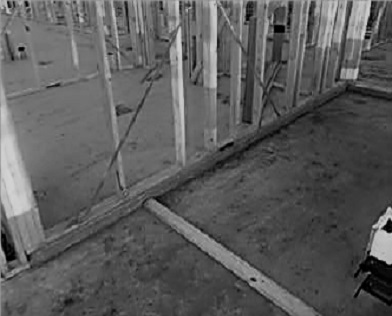
Building Inspection Services
We provide building inspections and written reports in accordance with the Australian Standards AS4349.0-2007 and AS4349.1-2007.
We check on the progress of works and quality of the workmanship at
various construction stages in the aim to identify defects or faults in the new construction that do not reach an acceptable standard of quality, and/or have not been built in a proper and workmanlike manner in relation to the Building Acts & Regulations, the Building Code of Australia (BCA), any relevant Australian Standard, any manufacturer’s installation instruction and/or the acceptable standards & tolerances as set down by the Victorian Building Authority (VBA).
We are members of the Housing Industry Association (HIA) and have completed a Residential Building Inspectors course with Australian Inspector Training (AIT).
New Home Inspections
Other Inspections Available
New Home Pricing |
|
|---|---|
| Pre-Contract Documentation Review | $390 |
| Pre-Pour | $490 |
| Frame | $490 |
| Pre-Plaster (Lock-Up) | $490 |
| Fix / Waterproofing | $490 |
| Pre-Handover (Practical Completion) | $590 |
| 3 Month Maintenance | $490 |
| Re-Inspection (Any Stage) | $290 |
Other Inspection Pricing |
|
|---|---|
| Pre-Purchase Building Inspection | $490 |
| Pre-Sales Vendor Inspection | $390 |
| Special Purpose Inspection | $390 |
| Dilapidation Inspection | $390 |
| Property Condition Report | $390 |
| Owner Builder Inspection | $390 |
| Drone Roof Inspection | $290 |
| Thermal Imaging Inspection | $290 |
-

Lock-up Inspection
The stud walls have had holes drilled through them to accommodate the plumbing and electrical too close to one another.
-

Frame Inspection
The floor slab has been boxed and poured short which has left the bottom plate and wall studs overhanging the edge of the slab.
-

Base Inspection
The steel fabric has not been properly supported on cradles or bar chairs.
Contact Us





