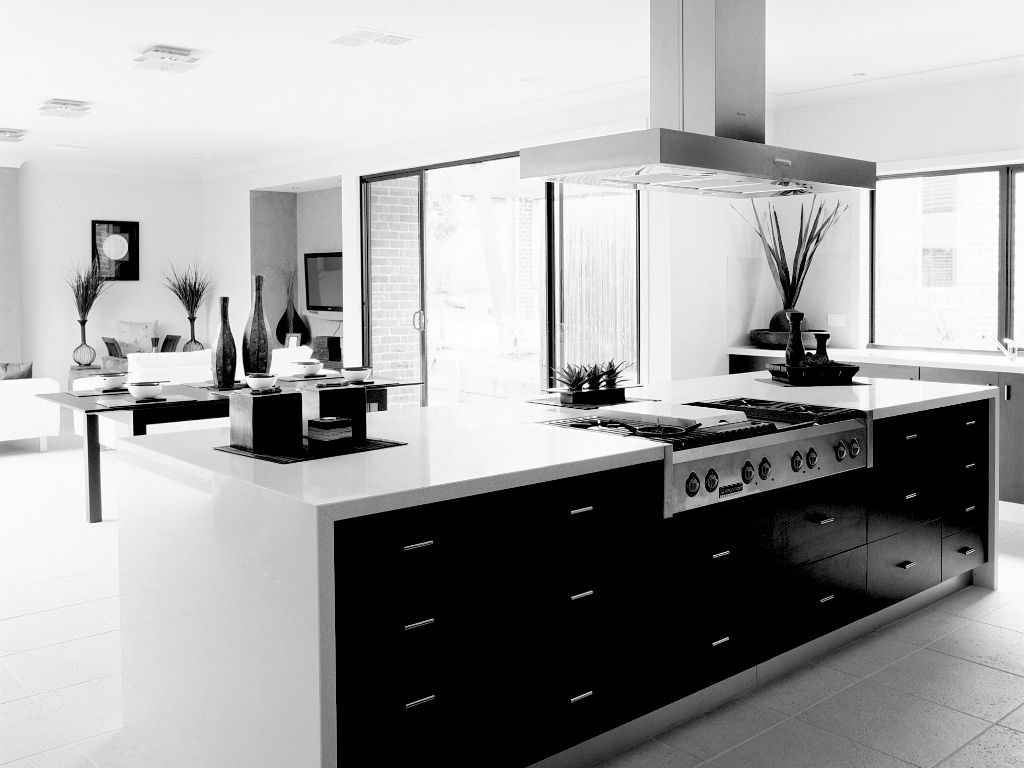
Design and Drafting Services
We provide design advice and detailed building plans for all types of including new houses, extensions & renovations. We can also guide you through the approvals process and recommend other required consultants including: Land Surveyors, Engineers, Energy Assessors, BAL Assessors, Planning Consultants & Building Surveyors.
Design and Drafting services
This stage starts with an initial discussion with the client to obtain a design brief to determine the type, style, building size and features you require and any relevant inclusions you are hoping to include for current and possible future needs. A site visit to determine existing and neighbouring site constraints can also be conducted.
In some cases, you may require a feasibility study for proposed projects involving analysis of design options, scope of works and likely costs based on historical data.
Organise feature and level survey of the building site and close proximity including but not limited to fencing, trees, drainage, pits, adjacent properties, views, local features, etc.
Relates to existing buildings requiring alterations or additions and involves documenting the state of existing works prior to any alterations or additions.
Following on from the client brief, preparation of preliminary concept sketches are developed to enable further discussions with the client. These drawings would normally include a site plan and floor plan.
The preliminary concept sketches and design will be reviewed, discussed, developed and modified further to create a practical final design solution. The drawings will include a site plan, floor plan, elevations and 3-D views (if required).
In areas where a Town Planning Application is required, we prepare documents for lodgement with the local authority as per the applicable regulations that govern the locality of the proposed project. The drawings describe for planning application purposes the scope of works and relevant visible finishes and site conditions.
Town planning applications may require the services of additional specialised consultants consisting of but not limited to an Arborist, Drainage Engineer, BAL Assessors and Landscape Designer.
Where required, we can also refer clients to a specialist Town Planning Consultant and also coordinate their work within the rest of the project.
The preparation of working drawings will be completed to define basic structural aspects and requirements of the Building Code of Australia. The drawings provide details of all doors, windows, roof construction, dimensions, site works and also detail specific connections or construction techniques. The drawings may include but not limited to a site plan, floor plan/s, elevations, sections, schedules, details, setout plan, drainage plan, electrical plans and internal elevations.
Prior to the building permit application being submitted, a thermal performance assessment of the building (often referred to as Energy Rating), is required. This will ensure your project is thermally efficient and environmentally sustainable, as well as ensuring your project complies with any environmental regulations that may apply.
Prior to the building permit application being submitted, a Structural Design Engineer is required to design a footing system most commonly being a concrete slab and structural members to support the building structure. This will ensure your project is thermally efficient and environmentally sustainable, as well as ensuring your project complies with any environmental regulations that may apply.
We are a registered building practitioner with the Victorian Building Authority (VBA) under the category of Draftsperson, Class of Building Design (Architectural) and also have membership with Design Matters (formerly Building Designers Association of Victoria – BDAV).
In accordance with the Building Act, registered building practitioners are required to adhere to certain professional standards, including performing their work in a competent manner, and to a professional standard.
Registration and Membership
We are a registered building practitioner with the Victorian Building Authority (VBA) under the category of Draftsperson, Class of Building Design (Architectural) and also have membership with Design Matters (formerly Building Designers Association of Victoria – BDAV).
In accordance with the Building Act, registered building practitioners are required to adhere to certain professional standards, including performing their work in a competent manner, and to a professional standard.
-

Hotel Style Retreat
-

Chef’s Delite
-

Cantilevered Staircase
-

Modern Facade
Contact Us





